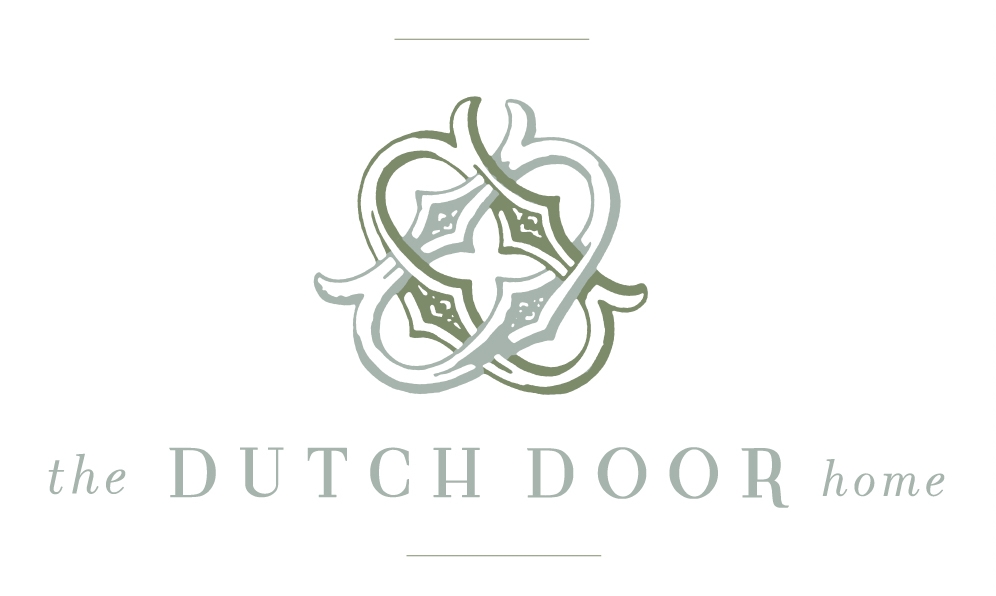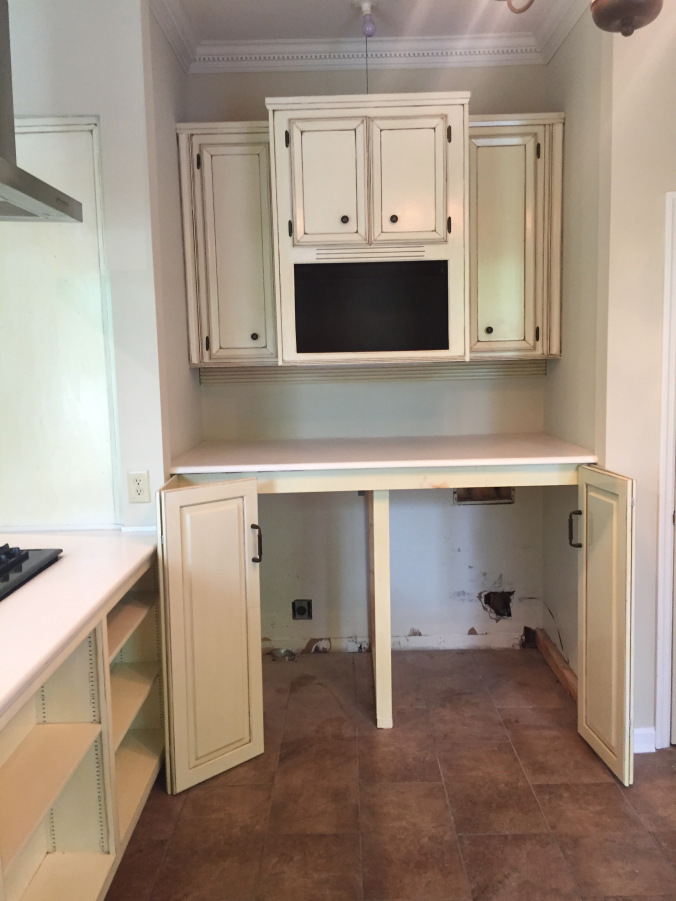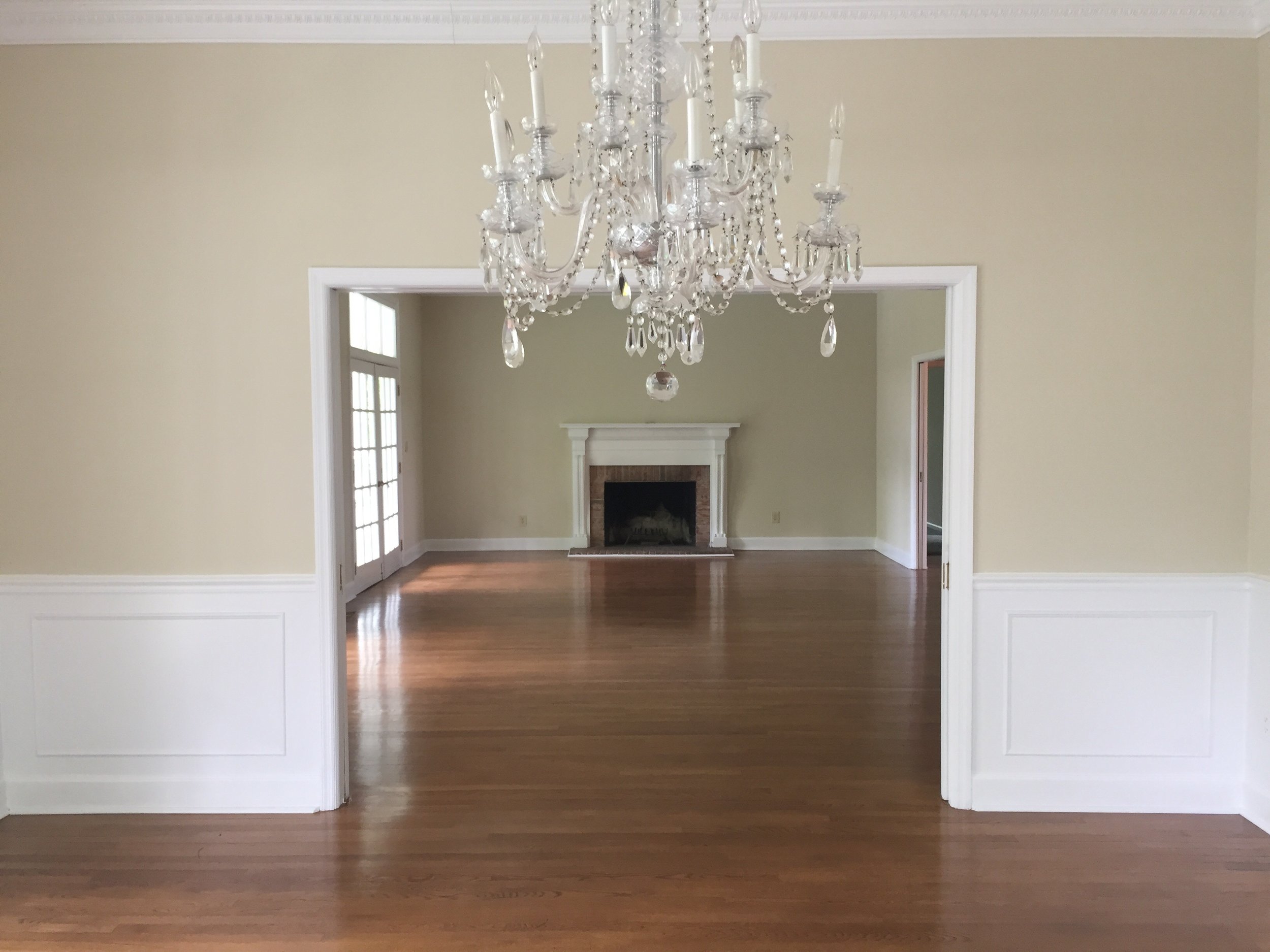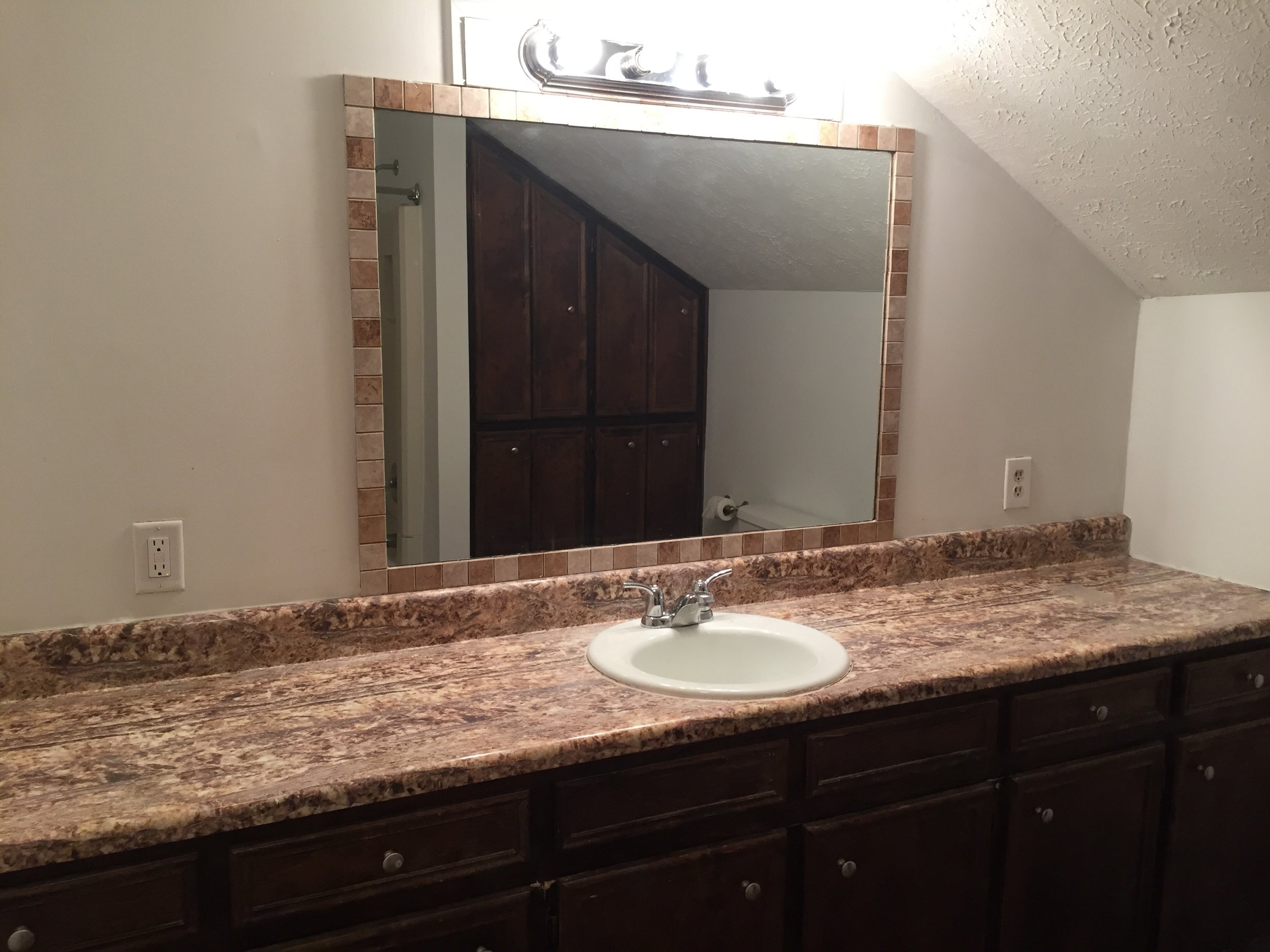Post originally published on April 28, 2017
Well, we're moving...about four miles up the road. We closed on our new home a little over a week ago, and let's just say...it is a diamond in the rough. The bones of the house are fantastic, and I am excited about getting started on the changes to make it our own. We fell in love with the large yard, which is something one needs when you have three sports obsessed boys! The yard is also begging for a rescued Golden Retriever...okay, so it isn't so much the yard, but me who is doing the begging. If it's a boy, I have already named him...Rooster. I love naming babies and pets (and other people's babies, even when they don't ask for my opinion), so I will not relinquish naming privileges to my boys.
We are planning on making some changes to the exterior of the house. We are going to rework the front stairs to help highlight which door is the front door, as well as to make it easier to walk up. The spiral stairs are a bit difficult to walk up. The new staircase will maintain the style of the house, which is very important to me in my design, and I hope enhance it. I also cannot wait to put hydrangea bushes all around the house--they're my favorite!
This porch--every Southern girl's dream! I made the mistake of telling the boys that they could ride their bikes around the porch after we moved in. Sounded like a great idea, until Jacob quickly informed me that they could fly through the railing if they crashed. Oops! I mean, I'd make them wear helmets. We'll just stick to riding our bikes in the driveway.
I also have plans to rework the front door. I like simple lines, so I want to eliminate the decor surrounding the front door and install a new door, side lites, and transom. As far as the color palette goes, I would like to change the shutters to black for a classic black and white scheme--so not a huge change, as far as exterior paint goes. Of course, in keeping with Southern tradition, we'll paint the porch ceilings a haint blue--gotta keep the spirits and bugs away! I don't particularly care for either.
I am a sucker for a beautiful staircase, and I instantly fell in love with this one! While I love it, my Dad only sees the boys climbing and jumping from it.
Here is the family room. The hardwoods are in great condition, so that is a huge plus! We want to add built-ins surrounding the fireplace and redo the mantle. It pains me to have to put the TV above the fireplace, but I think that is where it is going to have to go. Ahhhh....such a perfect place for a piece of art, oh well!
The most exciting part of the renovation for me is going to be to the kitchen and dining room. I am so spoiled by an open floor plan at our current home and was determined to incorporate that into this one...so, I am going to switch the kitchen and dining room. Easy, right!?! When we first looked at the house, I told Jacob that is what I wanted to do. He thought I was crazy, but thanks to the help of my great friend, Leigh-Anne O'Brien, who is our realtor (and an amazing artist), we convinced him! My 15 year dream of having a farmhouse sink is finally going to become a reality! I am not sure who is more thrilled--me or Jacob, since I will stop talking about how I long for one!
That, my friends, is the laundry room. Not ideal, so with the help of local architectural designer, Lori Carter, we are creating an actual laundry room (as well as a pantry) by stealing some space from the existing kitchen. We don't need a large dining room, so it's a great solution.
This space is going to be the new kitchen! Isn't the natural light so much better in here!?! I am the type of person who needs a lot of natural light...makes me much happier. Moving the kitchen will also allow me to keep an eye on the boys when they are in the backyard when I am in here. We are going to expand the current opening to the family room and put our casual dining table just beyond that.
I am so bummed that we have to lose those windows, but it'll be great in the end! I also need to figure out where to put a Dutch door. My excuse for having to incorporate one in this house is that I cannot have a business called The Dutch Door Home and not have a Dutch door in my home. Convenient, right!?!
The boys will have to share a bathroom in the new house. Thank goodness, I don't have three girls, since my sister and I barely survived sharing a bathroom up until middle school. I am super excited about putting a trough sink in here, which is another sink I've been lusting over for years. They don't need much storage space, and they'll all be able to brush their teeth or whatnot at the same time, which I am sure won't be chaotic at all. Apparently, I have a thing for sinks. I've just discovered that as I am writing this blog post. Who knew!?!
I came across this image while I was researching design ideas, and I think every boy mom will see the need! Apparently, you can customize the colors, which is an added bonus. Do I think this will help my boys in their bathroom adventures? Heck, no...but it's worth a shot, right!?! No pun intended.
Stay tuned for more of our renovation. We haven't started yet so not much to show at the moment, but we hope to be in the house in time for Christmas. Fingers crossed!

















